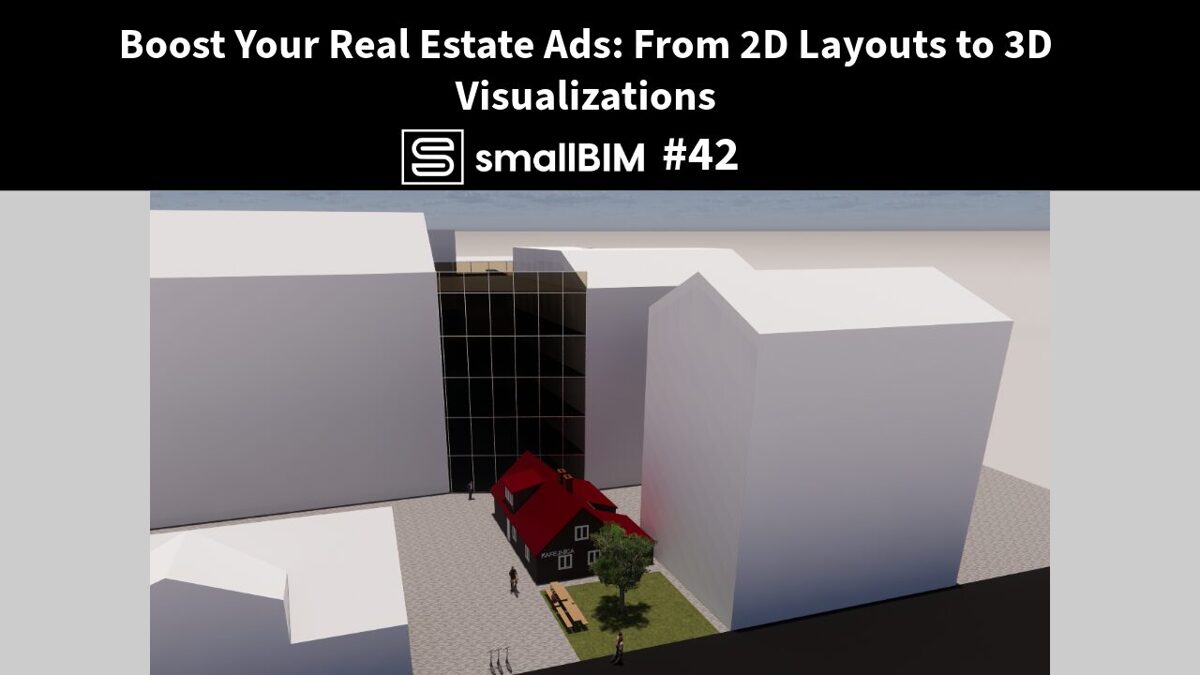Boost Your Real Estate Ads: From 2D Layouts to 3D Visualizations
July 23, 2024 at 7:00 am,
No comments
If you are looking to rent or sell your property, high-quality pictures and detailed descriptions are fundamental to your advertisement. However, there are a few other free methods I have used to help in this process, including 3D and building information models.

2D Layouts
2D layouts are a simple way to show room layouts schematically. However, they are not always available, and when they are, they are not always accurate or up-to-date. In this free guide, I demonstrate how to create 3D layouts using BIM software like Revit (which offers a 30-day free trial) in a matter of minutes.
Here is an example comparing an original 2D drawing and one I created:


3D Layouts
3D layouts provide another perspective on your property and can increase awareness. I have utilized two methods:
- Use the same principles as in the 2D layout section and utilize the available 3D models. Here is the same apartment shown in 3D:

- Use 3D capture tools (with your phone), such as Poly.cam. In the paid version, you can export blueprints or captured data to use in Revit (and many other tools) to add additional objects.

Areal Views
Tools like Google Maps or Bing Birdseye allow you to show the location of your property from above. Using tools such as MS Paint, you can add information on top to provide more clarity, such as the direction to the closest public transport stop, city center, etc.


View from Google Maps.


View from Bing Birdseye with additional information added in Paint
Visualizing Potential
You can also visualize what potential customers could do with the property, given any restrictions. In this example, I used Revit to model the existing heritage building on the plot and the possible new building that can be constructed based on given limits. Surrounding buildings are also modeled for context.


To improve visualizations, I used the Enscape plugin for Revit, which offers a free trial.


Conclusion
There are, of course, other methods that can be used, such as drone photos/videos, walkthrough videos, photogrammetry, and more. I do not believe these methods would significantly improve your listing, but they might be the small details that make it stand out from the rest.
