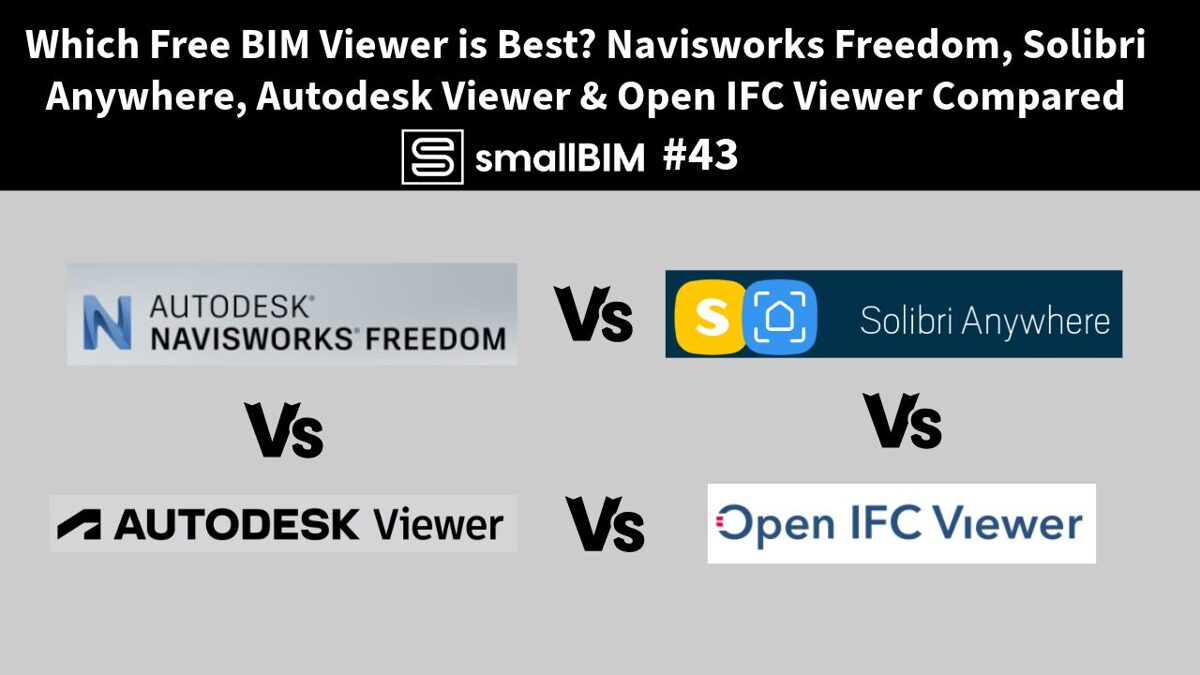3 Steps to Having Better Construction Projects Using BIM
10 Dec, 2024,
No comments
Maximizing the
benefits of BIM, even on small projects, requires just three key
steps:
- Understand What You Need
- Find a Capable Team
- Get Involved
Let me break these
down for you.

"We’ll Build It Anyway": Why BIM Should Be a Thoughtful Addition, Not an Afterthought
3 Dec, 2024,
No comments
We will build it
anyway is a common saying I hear about the usage of BIM in
construction projects. And I agree - we have been building homes
for thousands of years without any advanced technology, but I doubt
there are many contractors that would not use electric tools
nowadays, or designers that would not use computers to design. Just
as those technologies became essential for efficiency and
precision, BIM is on a similar trajectory. However, like any
technology, BIM must be used correctly and for the right reasons.
Misusing it or adopting it without clear goals can lead to wasted
expenses, delays, and frustration.

How to Choose the Right Contractor by Utilizing BIM in Tenders
26 Nov, 2024,
No comments
Finding the right contractor
to build your dream house is one of the most critical steps in your
journey. Once your dream design is complete—essentially serving as
a handbook for what needs to be built—the next big task is to find
the team to bring it to life.
Tendering is largely
a numbers game. You gather construction cost estimates, compare
them, and use them as one of your primary decision-making tools.
While other factors like reputation and communication skills are
also important, they often take a backseat to cost
considerations.
So, how can you leverage the
power of BIM to make these estimates as accurate as possible? Let’s
break it down into two key processes.

Why BIM is Still a Niche Technology in Construction
19 Nov, 2024,
No comments
Building Information
Modeling (BIM) has been touted as a revolutionary technology in the
construction industry for years. However, despite its potential to
streamline processes, reduce costs, and improve project outcomes,
BIM remains a niche practice.
At a recent BIM
conference I attended, I noticed that most of the visitors were
those who had already adopted the technology. However, when I spoke
with a few attendees who hadn't embraced BIM, I encountered some
deeply skeptical views. Here’s my take on why BIM adoption
continues to lag behind.

How BIM Helps You Make Smarter, Cost-Effective Choices for Your Home’s MEP Systems
12 Nov, 2024,
No comments
Over 2,600 MEP
(mechanical, electrical, and plumbing) 3D objects were modeled for
my home during the design phase. These models exclude wires,
fixtures, and other smaller elements. My point is that modern
single-family homes are complex engineering projects. Neglecting
careful consideration of solutions during design can significantly
impact your well-being during occupancy, while creating detailed
building information models can provide invaluable insights and
benefits.

How Over Exaggerating BIM Leads to Failure in Design & Construction
5 Nov, 2024,
No comments
While I truly believe
BIM (Building Information Modeling) can benefit anyone planning for
a new building—whether large or small—one of the biggest challenges
with BIM is determining what you actually need versus what might
actually help. After more than a decade managing BIM across various
projects, I’ve observed two major pitfalls that stem from over
exaggerating BIM requirements.

Planning Your House with BIM: How to Estimate Costs and Compare Options Early
26 Oct, 2024,
No comments
Imagine knowing, with
reasonable accuracy, how much your house construction will cost at
the very start of the design process—and, beyond that, being able
to compare various design options. This is one of the main benefits
of incorporating Building Information Modeling (BIM) into your
project. In this article, I’ll explain how BIM can help you make
more informed choices for your build.

The Hidden Costs and Risks of BIM in Construction Projects
22 Oct, 2024,
No comments
Though BIM can bring
tremendous benefits to almost any construction project, there are
also risks associated with its use. A risk is an uncertain event or
condition that, if it occurs, can have a positive or negative
effect on a project's objectives.
In this blog post,
I’ll examine the main risks related to BIM, categorized by risk
types, and discuss how to manage and address them.

The Right Amount of BIM: How to Avoid Over-Modeling
15 Oct, 2024,
No comments
Building Information
Models (BIM) represent real-life objects like walls, floors, pipes,
and equipment. While it may seem logical to model as much as
possible to harness BIM’s full benefits, doing so can be
time-consuming and costly. So, how do you determine the "right"
amount to model?

Why BIM Is More Than a Design Tool: A Look at Its Real-World Benefits
8 Oct, 2024,
No comments
Building Information
Modeling (BIM) is regarded as a breakthrough in construction,
largely due to its integration with technological advancements.
Beyond offering new ways to approach design, BIM, when utilized
effectively, can significantly enhance traditional processes such
as collaboration, efficiency, and transparency, to name a few. This
is because more information is available, more frequently, to more
people — and it is presented more clearly.

smallBIM 1y Anniversary - Free Guides!
1 Oct, 2024,
No comments
This week marks the one-year anniversary of the blog! To celebrate, I’ve updated the free guides section with 12 tutorials, each focused on helping small building developers leverage the latest technologies. Enjoy!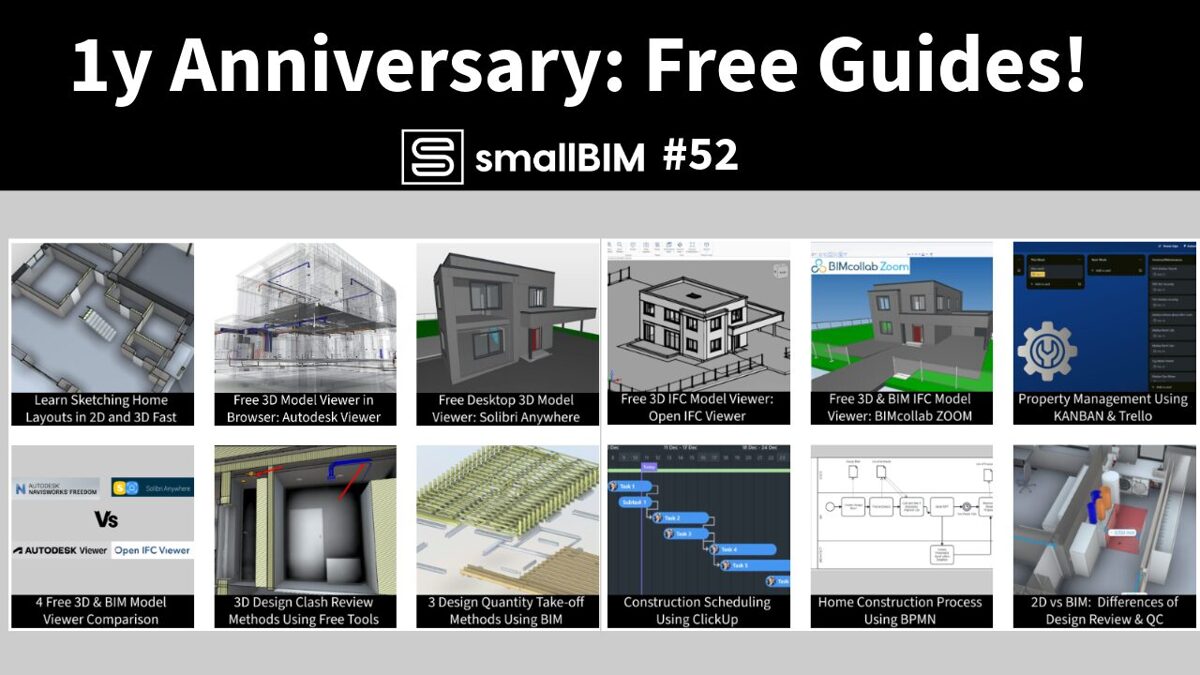
BIMcollab ZOOM: Step-by-Step Video Guide to Using the Free 3D, BIM & IFC Model Viewer
24 Sep, 2024,
No comments
BIMcollab
ZOOM is a free desktop software that allows you to view, measure,
section and communicate 3D building information models shared in
the IFC file format. You can download the software using this
LINK.
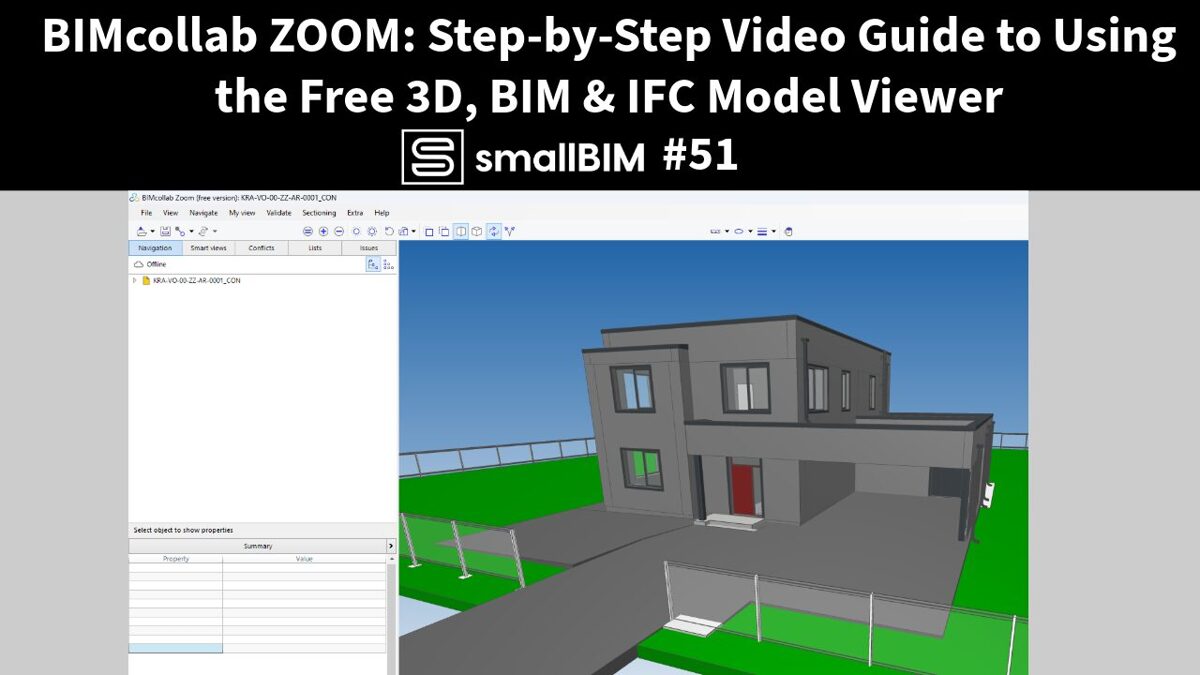
2D vs BIM: The Key Differences of Design Review & Quality Control
17 Sep, 2024,
No comments
In this video post a comparison is made between how you can review traditional 2D design and how building information modelling (BIM) can massively improve this process and the design quality itself.
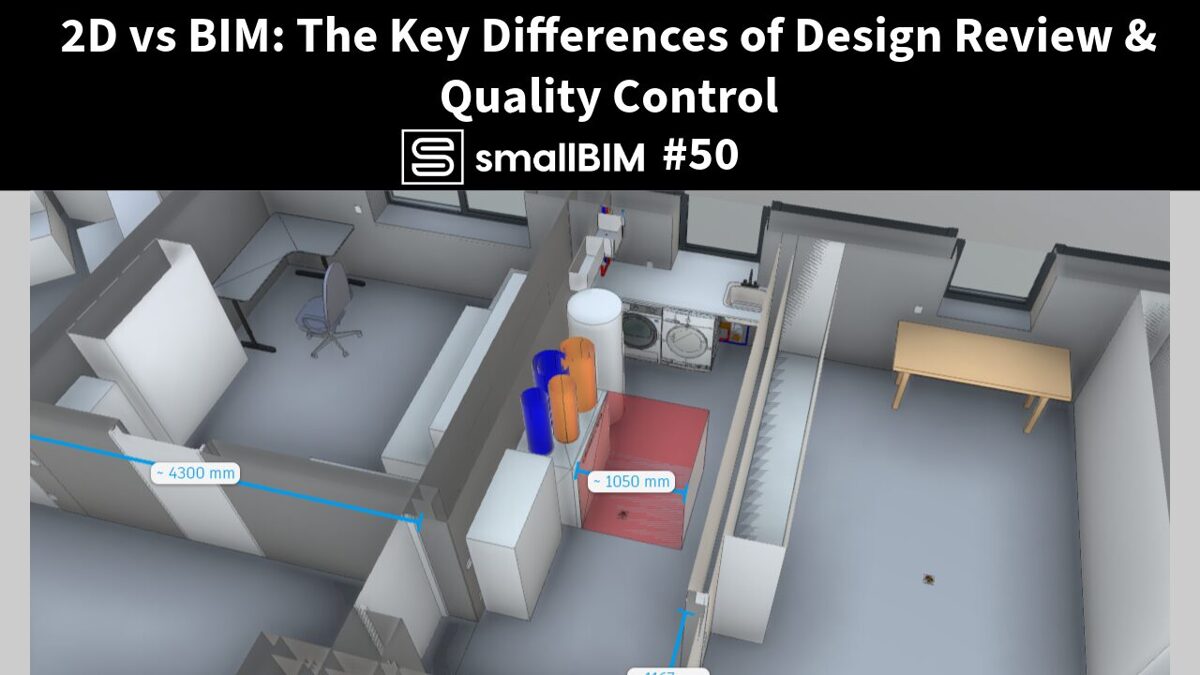
From YouTube to University: Your Guide to Learning More About BIM
10 Sep, 2024,
No comments
Last week marked the
start of a new school year for many countries, and I decided to
explore the opportunities for learning more about digital
construction and Building Information Modelling (BIM) technologies.
BIM encompasses a wide range of topics tied to specific roles, such
as clients, estimators, engineers, and emerging roles like BIM
coordinators, 4D specialists, and more. It also involves various
tools, including Revit and others.
In this blog post, I
have compiled information on five key educational resources:
- Social networks, blogs, and podcasts
- Courses
- Conferences
- Books
- Higher education

How pre-construction validation using BIM Can Prevent Cost Overruns and Design Errors in Construction
3 Sep, 2024,
No comments
Your building design
is nearly complete, having been developed using traditional 2D
methods. You’re either planning to tender for contractors or have
already selected one, but construction has not yet begun or is
still in the early stages.
Is there a way to
reduce risks, such as cost increases or unpleasant design changes,
that might arise from significant design errors at this
stage?
Yes, there is—and
Building Information Modeling (BIM) is one of the principles that
can help, particularly in more complex projects, such as the
reconstruction of existing buildings or the construction of new
buildings with intricate shapes or functionalities. I refer to this
process as "pre-construction validation," and during it issues
related to blueprints, constructability and quantities can be
identified. In this post, I will explore its principles and
benefits.
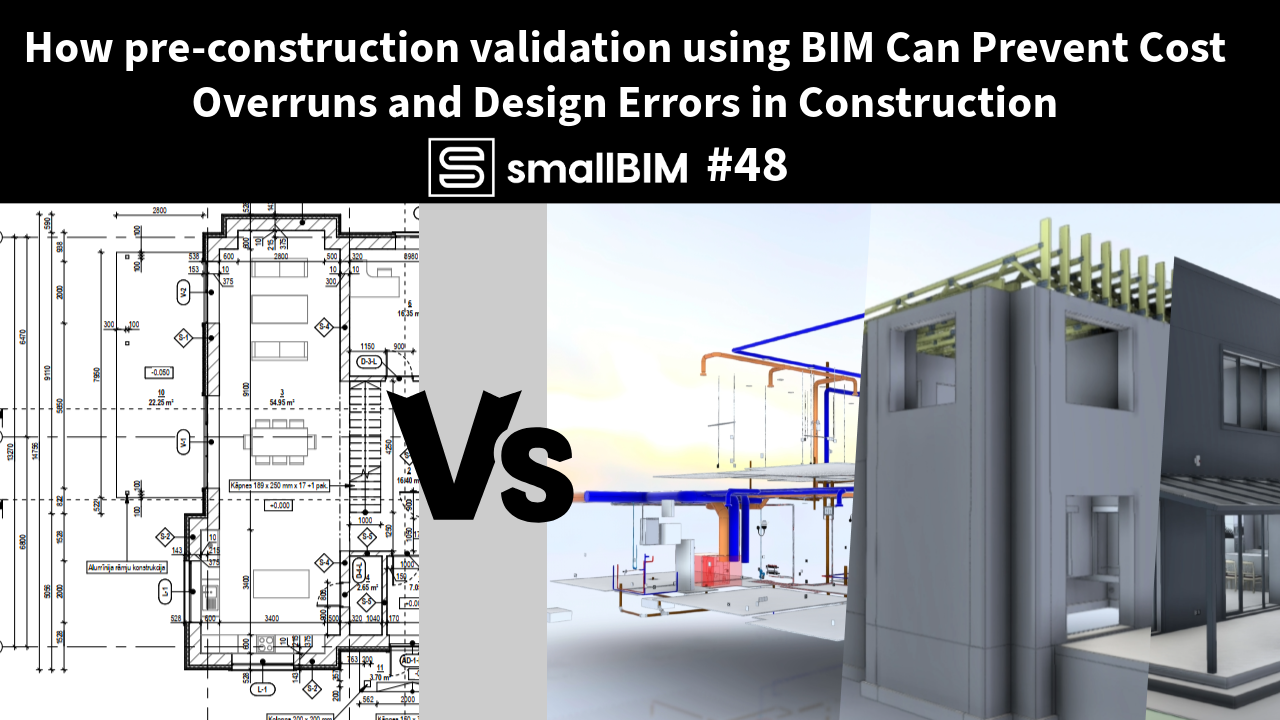
Heritage Reconstruction: How to Reduce Costly Errors Using 3D & BIM. Part 2
27 Aug, 2024,
No comments
To fully leverage the
benefits of Building Information Modeling (BIM) during the design
process, initial condition (inventory) models must be created.
Ideally, this should be done using 3D survey data as discussed in
Part 1, although in
some cases, standard measurement methods or a combination of both
can be used.

Heritage Reconstruction: How to Reduce Costly Errors Using 3D & BIM. Part 1
20 Aug, 2024,
No comments
Reconstructing
heritage or historic buildings is often notoriously challenging due
to the many unknowns that can lead to significant design changes
during construction and increased costs. However, modern
technological advances—such as Building Information Modeling (BIM),
LiDAR 3D surveying, and other —have evolved significantly, enabling
the reduction of these unknowns with a relatively modest initial
investment.
In this two-part
article, I explore some of these innovative tools and processes to
help you minimize unexpected surprises during the reconstruction of
heritage buildings.

Why 3D MEP Models Are a Game Changer for Small Homes: Reducing Surprises and Slashing Costs
13 Aug, 2024,
No comments
In small residential
projects, it’s quite common for detailed designs to focus primarily
on architectural and structural elements, leaving the MEP
(Mechanical, Electrical, and Plumbing) system routing for
contractors to determine during construction. However, given the
increasing complexity of MEP systems and the sheer number of
components—pipes, lighting, mechanical equipment, maintenance
areas, etc.—I believe it is crucial to include a detailed MEP
design as well. But what about incorporating a 3D environment? Is
there a significant advantage to creating 3D models for MEP systems
in small residential projects? In this blog post, I will explore
the benefits, including insights from my own experience with my
house.

Which Free BIM Viewer is Best? Navisworks, Solibri, Autodesk Viewer & Open IFC Comparison. Part 2
6 Aug, 2024,
No comments
In this video I compare 4 free building information model viewers -
Navisworks Manage, Solibri Anywhere, Autodesk Viewer and Open IFC
Viewer. Which one is the best?
Part 2 - Autodesk Viewer and Open IFC Viewer.
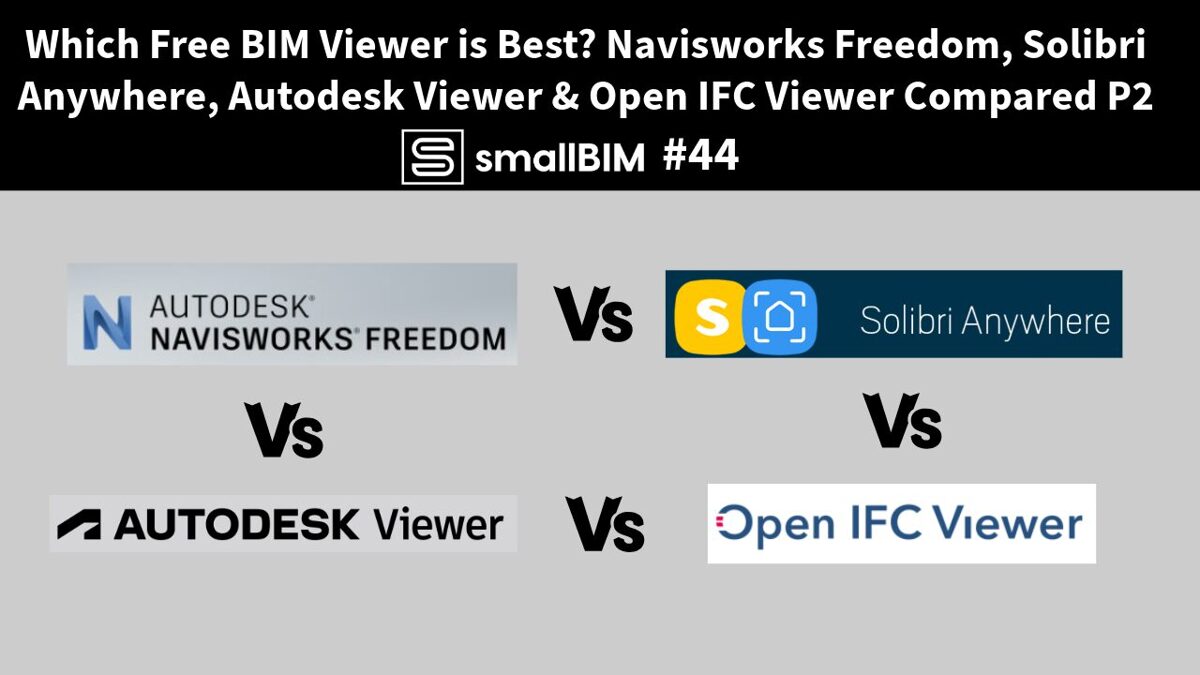
Which Free BIM Viewer is Best? Navisworks, Solibri, Autodesk Viewer & Open IFC Comparison. Part 1
30 Jul, 2024,
No comments
In this video I compare 4 free building information model viewers -
Navisworks Manage, Solibri Anywhere, Autodesk Viewer and Open IFC
Viewer. Which one is the best?
Part 1 - Navisworks Freedom vs Solibri Anywhere.