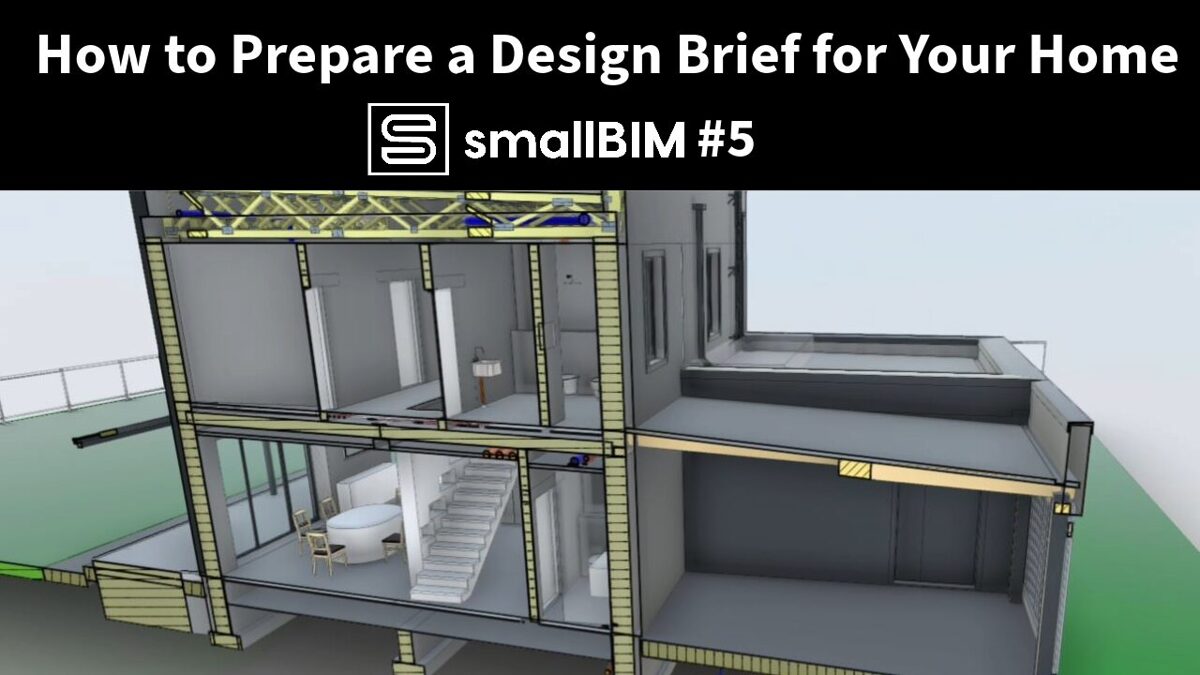How to Prepare a Design Brief for Your Home
October 24, 2023 at 7:00 am,
No comments
A brief is a document you should create before starting to look for an architect (or any other specialist you plan to hire). There are several goals that this document should achieve:
a) Explain what you need - how you want your house to look, what deliverables you expect (design, models, renders, etc.), deadlines, and other relevant details.
b) Obtain comparable proposals, ensuring that the prices you receive from different architects are for the same or similar scope of work, allowing for easy comparison and selection.
c) Enable the evaluation of proposals based on the provided information, considering factors beyond just price, such as what you are receiving for the cost and the architect's experience, among others.

Brief Structure and Content
This is the information I usually include in a brief. There could be other things, depending on the type of project.
General Project Information
In this section, I typically explain what the project is about and include the following details:
- Project type: whether it is a single-story or two-story family house, multi-family house, etc.
- Construction type: whether it is a new build, reconstruction, renovation, etc.
- Approximate size of the house.
- Plot location and size.
- Planned location on the plot (a Google Earth picture with borders drawn in Paint is usually sufficient).
Rooms
Here you explain what are the planned rooms and the size you would wish them to be, what finishes they have and what furniture or equipment will be placed in them. Read more in my blog post about how to plan the best layout of your home.
Nr. | Room Name | Area From | Area To | Height | Finishes (walls, floors, ceilings) | Furniture/ Equipment |
Floor 1 | ||||||
1 | Example Living Room | 20m2 | 30m2 | >2.80m | painted, hardwood, painted plasterboard | Large 3 seat couch, TV stand, 2x0.5m bookcase |
Structural Materials
In this section you should define the materials for the main structures. It is OK if you do not know them yet, but it just shows your preferences if you have any. For my house I knew from the beginning I want to use aerated concrete blocks and dark toned wood facade.
No | Type | Material (examples) | ||||||
1 | Foundations | According to structural calculations | ||||||
2 | External Walls | Aerated Concrete | ||||||
3 | Internal Walls | Plasterboard on wood frame | ||||||
4 | Structural floor | Reinforced concrete | ||||||
5 | Roof structure and material | Wood trusses, metal sheet roof | ||||||
6 | Windows | Wood, with increased safety | ||||||
7 | Doors | Wood | ||||||
8 | Facade | Wood planks, painted black | ||||||
9 | Heating | Underfloor heating with gas boiler | ||||||
10 | Sewage | Connected to the municipal sewer | ||||||
11 | Energy efficiency | ≤50kwh | ||||||
12 | Fence | Wood fence on the street site. | ||||||
Deliverables
In this section, you should describe the expected deliverables and actions. While it is often possible to acquire many of the other disciplines through an architect, there are instances when you might seek out other companies that specialize in specific areas, such as heating, interior design, etc.
Some of the most common tasks include:
- At least 2 design options (sketches).
- Full design package to obtain a construction permit.
- Other additional designs (MEP, Interior, Landscape).
- Building Information Models (BIM) in Revit (or other formats)*.
- Renders.
- Other deliverables such as topography and geotechnical investigation.
*Read "what is BIM and why should I care" blog post, if you haven't already. (LINK)
Expected Deadlines
Deadlines apply to both the quote for services and the deliverables themselves. For instance, the price for the aforementioned services is expected within two weeks.
Concerning the deliverables, such as the finished and approved design, it is advisable to define the expected completion date. This step can help you avoid a situation where you hire an architect who is so busy that they can only start the work after a couple of months.
Proposal Form
Finally, if possible, provide some a proposal form. These forms are essential as they enable easy comparison of prices for the same services. The positions can and should be linked to the deliverables or split between design packages or milestones.
It is quite common that in the absence of such forms, many tasks and deliverables are lumped under one position, making it difficult to compare or even ascertain if all elements are included.
The benefit of such forms is that if you notice that one position is significantly more expensive (for instance, due to the inclusion of BIM) compared to others, it can be reviewed or potentially removed and given to another supplier.
Here is a simple example of a form I would typically provide:
Deliverable | Price | Expected Delivery Time |
Full architectural design in BIM | ||
Full structural design in BIM | ||
Etc. |
Conclusion
A brief is a crucial step that needs to be completed before you start looking for service providers (tendering). The less detailed the brief is, the greater the chance of misunderstandings concerning what you receive during the design phase and potential cost implications in the future, such as during construction.
As I have mentioned before, consider hiring architects and engineers who are capable of working with Building Information Modeling (BIM) technology to leverage all the different benefits of these new technologies. The design should not necessarily be more expensive, but the value it adds is very high.
